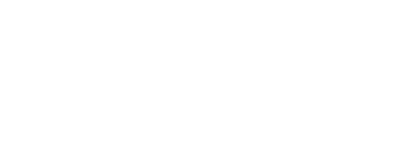Click Here to Download Production Specs
Contact
Brad Young • Owner • (251) 433-5958 • Email Brad
Maggie Smith • Owner • (251) 433-5958 • Email Maggie
Stage Information
• Dimensions: 46′ Wide x 22′ Deep • 3′ 6″ Height • 11′ 7″ Trim – To Lowest Point in Grid
• Materials: Wood Framed • 2′ Spacing Between Bracing • 4′ x 8′ x 1/4″ Wood Sheeting
• Access: Stairs – Stage Left • Ramp Stage Right From Load Area
Audio Production
• FOH Console: AVID SC48 • 48in 16out • AVID Plugin Package
• FOH Location: Center Floor • 40′ to Stage • Scaleable • Barricaded
• Main Speaker Array: L’Acoustic ARC • 3 Per Side Flown – Line Array • 15″ Low Mid / 1.4″ High / 67.5 x 40 x 20 Degrees
• Sub Array: D&B B2 • 5 Center • Dual 18″
• Front Fills: L’Acoustic ARC • 2 Center Flown • 15″ Low Mid / 1.4″ High / 67.5 x 40 x 20 Degrees
• Processing: BSS FDS366 • Main Arrays, Front Fills and Subs
• Power Amps:
Lab Gruppen LA48 • Main Array Zone 2 and Front Fills
Lab Gruppen 6400FP • Main Array Zone 1
D&B D12 • D&B B2 Subs
• Monitor Speaker:
EAW SM400 • 6 Passive Floor Wedges • 2 x 12″ Low x 2″ High
EAW KF850 • Side Fills • 15″ Low x 10″ Mid x 2″ High
• Power Amps:
QSC 3602 • 6 Mixes of SM400
QSC 1202 • 3 Bridged Mixes • Drum Top Sub
Crest • 3 – Tri Amped Side Fills
Power
• Audio: 200AMP • 3 Phase • Upstage Left • Camp Pass Through
• Lighting: 200AMP • 3 Phase • Upstage Right • Cam Lock
Venue Info
• 83′ • Length • Stage to Back Wall
• 69′ • Width • Wall to Wall
• 50′ • Width • Floor Area
Load In
• Location: Off Conti Street • Rear of Venue • One Way Westbound
• Type: Back up to Dock • Ground Level • Roll Up Door
Parking
• Location: Off Conti Street • Rear of Venue • 2 Busses 1 Truck
• Reserved • Street Parking • Additional Vehicles
Green Room
• Location: Upstage Left • Lockable
• Amenities: Private Bath No Shower • Production/TM Desk

